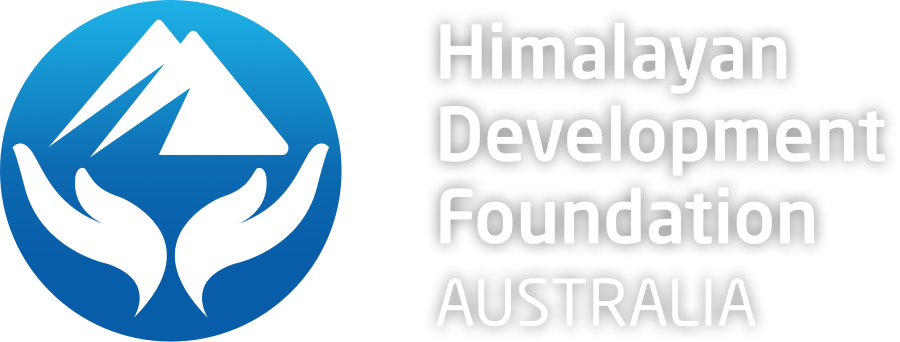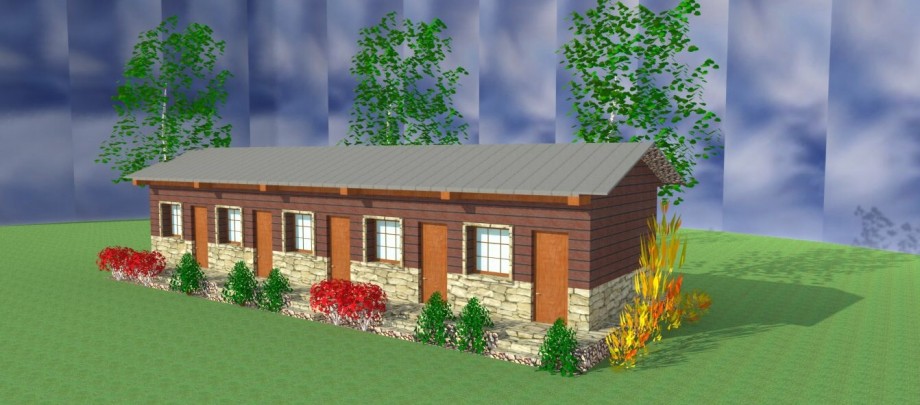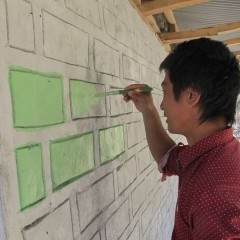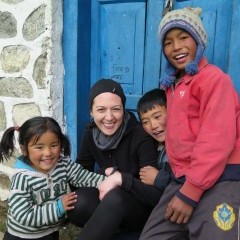Boarding Facility – a support activity to education
We aim to build five dorm rooms to house up to 30 children, a common room, kitchen, dining and study area for the children during after school hours.
The construction requires local stone for the foundations and timber for the frame. The timber is cut locally and cured for four months over winter. A completion date of the 10th of July 2015 has been set. The local community will be contributing 25% of the cost of the project. The significance of the community’s contribution is the value they will place on the new asset and recognition of the project's importance for the future of the community and securing a brighter future for the children of Nepal and the Ghunsa village.
Other items such as insulation and tin roofing will require transportation from Kathmandu. Suitable local and Kathmandu based supervisors will ensure the building has earthquake prevention measures in place as advised by Kathmandu architects, builders and confirmed with Australian advisory structural Engineers. The use of earthquake prevention measures, insulation and other modern building techniques is something we hope to teach the local teahouse owners and developers about so that they can build more energy efficient housing and incorporate simple concepts to improve the overall housing standards within the region.We also hope that this new building improves ventilation and reduces respiratory illness.




